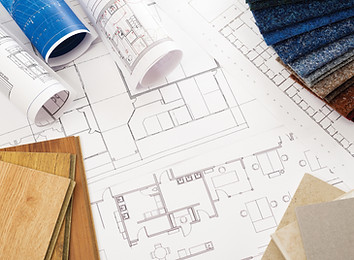
WHERE YOUR DREAMS BECOME REALITY
SERVING MASSACHUSSETTS, NEW HAMPSHIRE, MAINE, RHODE ISLAND, CONNECTICUT & FLORIDA
JOHN WEED ARCHITECTURAL DESIGNS
PROVIDING EXPERIENCED AND AFFORDABLE
RESIDENTIAL ARCHITECTURAL DESIGN SERVICES.
FEATURED SERVICES
ADDITIONS | RENOVATIONS | NEW CONSTRUCTION | INTERIOR DESIGN | GRAPHIC DESIGN

01
Schedule a design consultation for up to 90 minutes with us. From the comfort of your home, we'll get to know each other and together we'll discuss your design vision and style for your space. We'll cover any questions and challenges you might have, as well as discuss your home's potential. We'll provide you with valuable and professional advice, design direction, and align you with the right professionals.
Real Estate & Mortgage Professionals, Home Staging, Interior Designers, Landscape Designers, General Contractors & more!

02
AS-BUILT DRAWINGS & SURVEYS
Our field survey professionals will verify the existing conditions of your home and produce an existing drawing package that will be required by all local building officials. AS-BUILT plans give you a starting off point for your renovation project. It can be difficult to visualize what you want your remodel to look like by just standing in that space. We provide clear and accurate existing condition drawings for your home as a part of our services.
Complete with detailed existing floor plans, exterior elevations, foundation plans & framing plans

03
PERMITTING DRAWINGS
A BUILDING PERMIT is required for the construction and/or demolition of a new building, an addition, or a material alteration of any building or structure. We understand budget is always a concern for clients, for that reason we offer 2 affordable and cost effective packages to make your dream home a reality.
PACKAGE 1:
A complete set of permit drawings stamped by our licensed in house engineer.
PACKAGE 2:
A more comprehensive drawing package for client looking for a fully specified set of construction drawings (Including finishes, lighting, fixtures, millwork & coordination)

04
3D MODELING & RENDERINGS
As a cutting edge design firm we produce all of our projects in 3D to help our clients better visualize their future home. 3D modeling also offers a greater level of detail for Contractors to build from and aides in clarifying the design intent.
We offer additional rendering services for residential and commercial clients looking for photo-realistic renderings to help clients visualize finishes and the real feel of a space or structure.

05
GRAPHIC DESIGN
Need to make a lasting impression? The right combination of colors, shapes
and words will define your brand. Get the perfect logo and ensure your
branding hits the spot.
Colorful, high-resolution images, and engaging graphics can help potential buyers better understand your products and services, and help them see - literally - the benefits they offer.
BRANDING | LOGOS | FLYERS | INVITATIONS | RESUMES | CLOTHING
